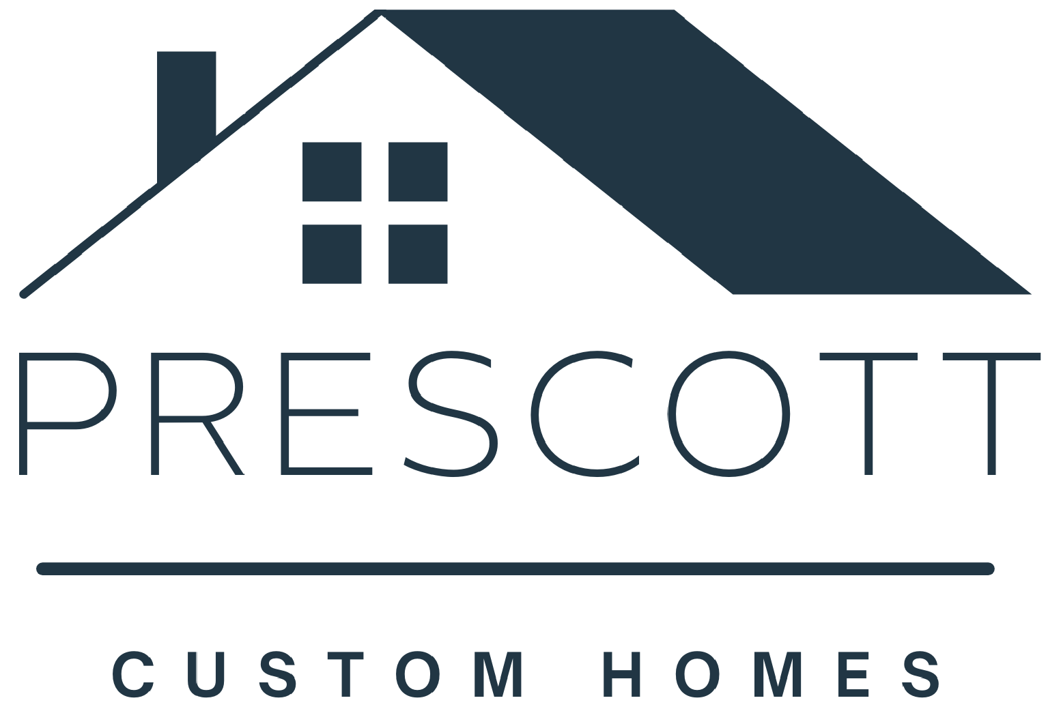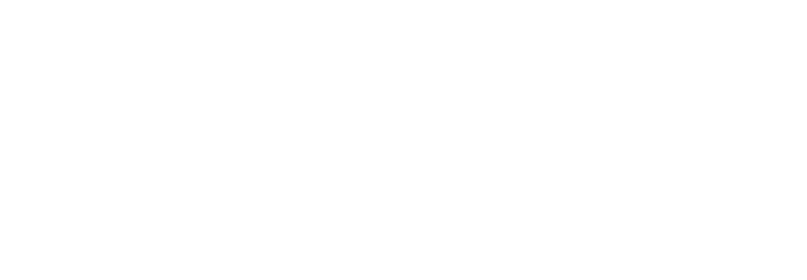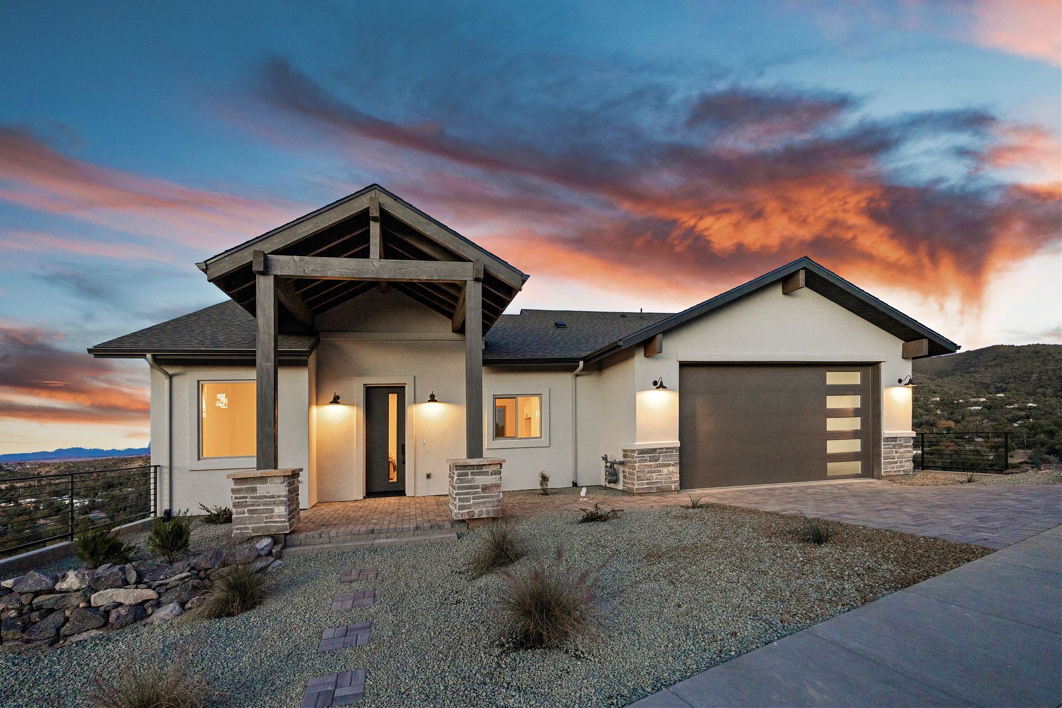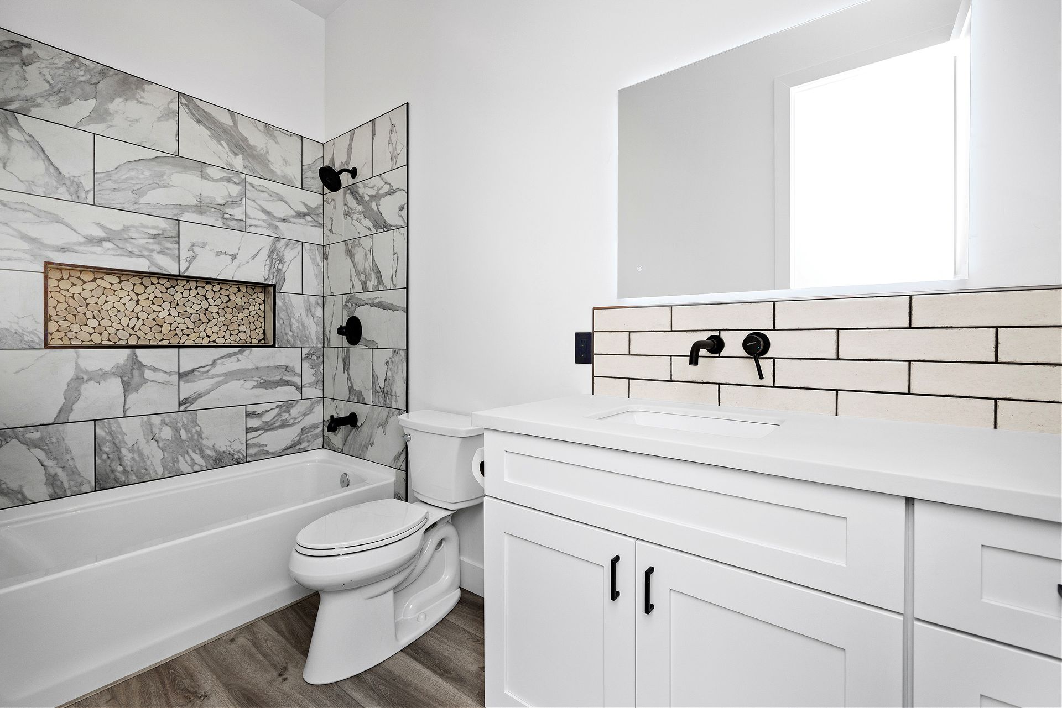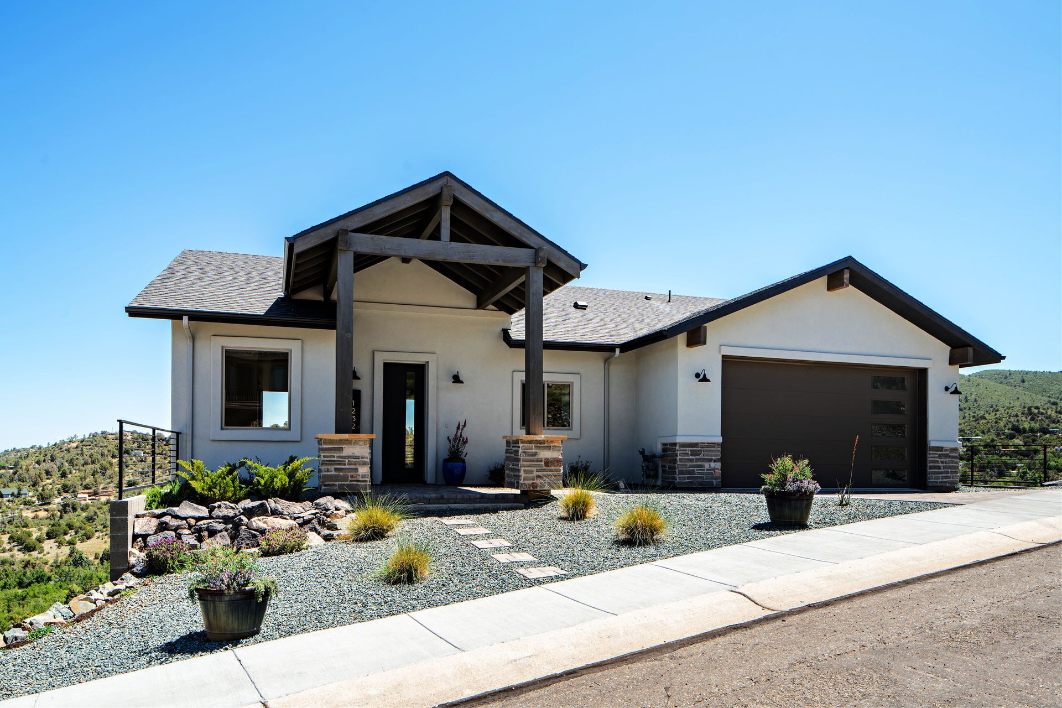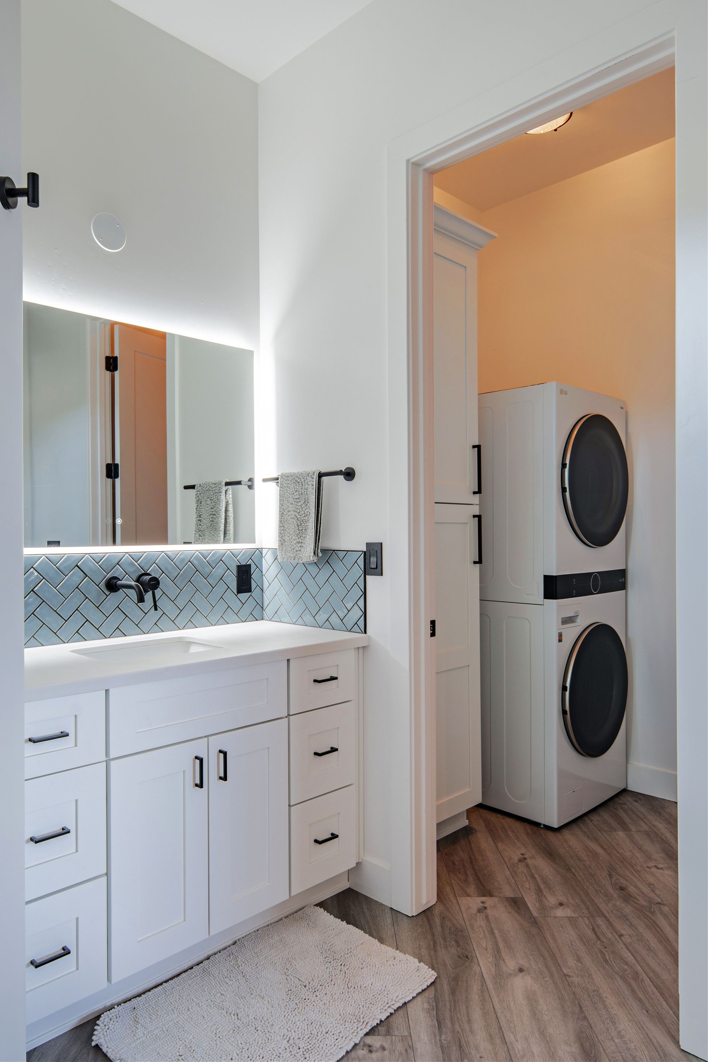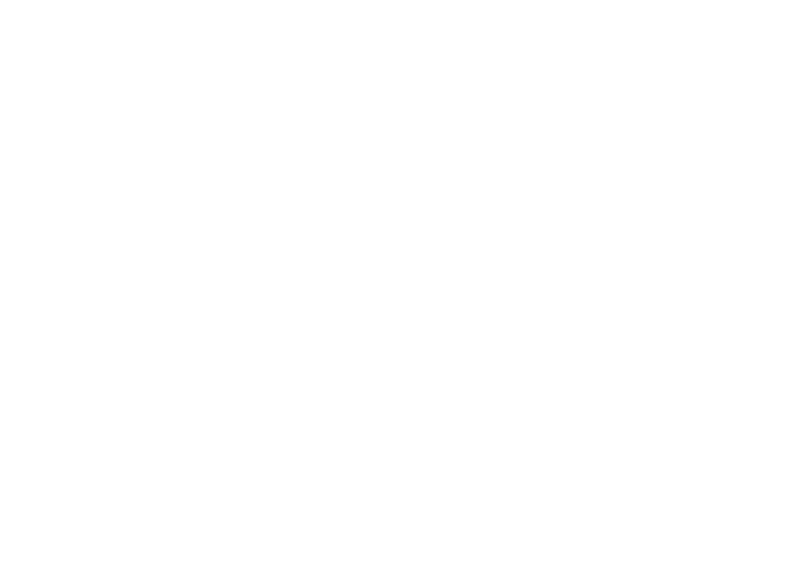CUSTOM HOME BUILD
Custom Built | 1232 Jordin Drive in Prescott Summit, AZ
A Custom Home That Conquers Steep Terrain with Style and Innovation
1232 Jordin Drive is a breathtaking custom home located in Prescott Summit, a neighborhood nestled in the foothills of the Bradshaw Mountains. Designed to maximize its stunning hillside location, this 2,900-square-foot home combines expert engineering, sophisticated interiors, and functional spaces to meet the unique needs of its owners. Every detail, from the oversized retaining walls to the thoughtfully crafted living areas, reflects the expertise and craftsmanship of Prescott Custom Homes.
Quick Overview:
- Living Space: 2,900 sq. ft.
- Garage Space: Oversized garage with an 18’x9’ Raynor door.
- Bedrooms/Bathrooms: 3 bedrooms, 3 bathrooms, including a private lower-level retreat.
- Outdoor Living: Dual-level decks with sweeping views of Prescott.
Features That Define 1232 Jordin Drive
Ingenious Site Engineering
- Steep Terrain Mastery: Built on an engineered pad designed for a hillside with a 12-foot crawl space, this home overcomes challenging slopes while ensuring structural integrity.
- Retaining Walls: The foundation includes 12-foot retaining walls on three sides, allowing for a flat driveway and zero-step access to the main living area. These walls ensure safety and accessibility without sacrificing the aesthetics of the build.
Exterior Excellence
- Synthetic Stucco Finish: A high-end, durable exterior that offers unparalleled resistance to Arizona’s harsh climate while maintaining a sleek, modern look.
- Custom Timber-Framed Entryway: Featuring rich wood tones and precise craftsmanship, this entryway serves as a welcoming statement of style and substance.
- Garage Design:
- Raynor Garage Door: Oversized 18’x9’ with a Jackshaft opener for quiet and efficient operation.
- Perfect for vehicle storage, workshops, or additional storage needs.
Interior Design with Character
- Main Living Area:
- An open-concept design flows seamlessly from the kitchen to the dining and living spaces, ideal for entertaining or relaxing.
- Custom-built linear fireplace wall with wraparound hearth and matching floating shelves that double as a stunning focal point and functional entertainment center.
- Kitchen Perfection:
- High-End Appliances: Designed for functionality and style, ideal for passionate home chefs.
- Elegant finishes that elevate both aesthetics and practicality.
- Private Master Suite:
- Located on the main floor for convenience, with a spa-like en-suite bathroom and a private laundry room for added comfort.
- Lower Level:
- A self-contained retreat featuring two bedrooms, a full bathroom, its own laundry room, and a large lower deck that opens up to breathtaking mountain views.
Outdoor Living Spaces
- Upper and Lower Decks: Trex Select decking boards ensure durability and a low-maintenance finish.
- Metal Railings: Sleek, flat-black metal railings provide modern sophistication and unobstructed views of the scenic Prescott landscape.
Energy Efficiency and Comfort Built In
1232 Jordin Drive wasn’t just built to impress—it was built to last and perform.
- Encapsulation Spray Foam Insulation: Keeps the home comfortable year-round by sealing the exterior walls and roof deck for optimal energy efficiency.
- Tankless Water Heater with Recirculation Loop: Enjoy instant hot water while conserving energy and reducing waste.
Overcoming Challenges for a Seamless Build
The steep slope of the land presented unique challenges that required ingenuity and precision:
- Sitework Innovation: Triple-engineered pads and careful material selection ensured a safe and stable foundation for this hillside home.
- Expert Craftsmanship: Prescott Custom Homes delivered a project that not only met but exceeded the challenges of building on steep terrain, balancing functional design with aesthetic appeal.
The Client’s Vision Made Real
The design and construction of 1232 Jordin Drive reflect a clear vision of luxury, functionality, and livability. With Shea’s hands-on involvement, the project overcame the steep hillside challenges and resulted in a home that fits seamlessly into its environment. The thoughtful inclusion of separate living spaces, stunning decks, and efficient systems highlights the client’s desire for a space that is both welcoming and practical.
Why Choose Prescott Custom Homes for Your Next Build?
Prescott Custom Homes specializes in taking on challenging projects, whether it’s steep slopes, complex designs, or unique client needs. With Shea personally managing every detail, you’re guaranteed a home that exceeds your expectations in both form and function.
Ready to Build Your Custom Home?
If you’re inspired by 1232 Jordin Drive and want to bring your vision to life, Prescott Custom Homes is here to help. Let’s build a home that reflects your style, meets your needs, and stands the test of time.
